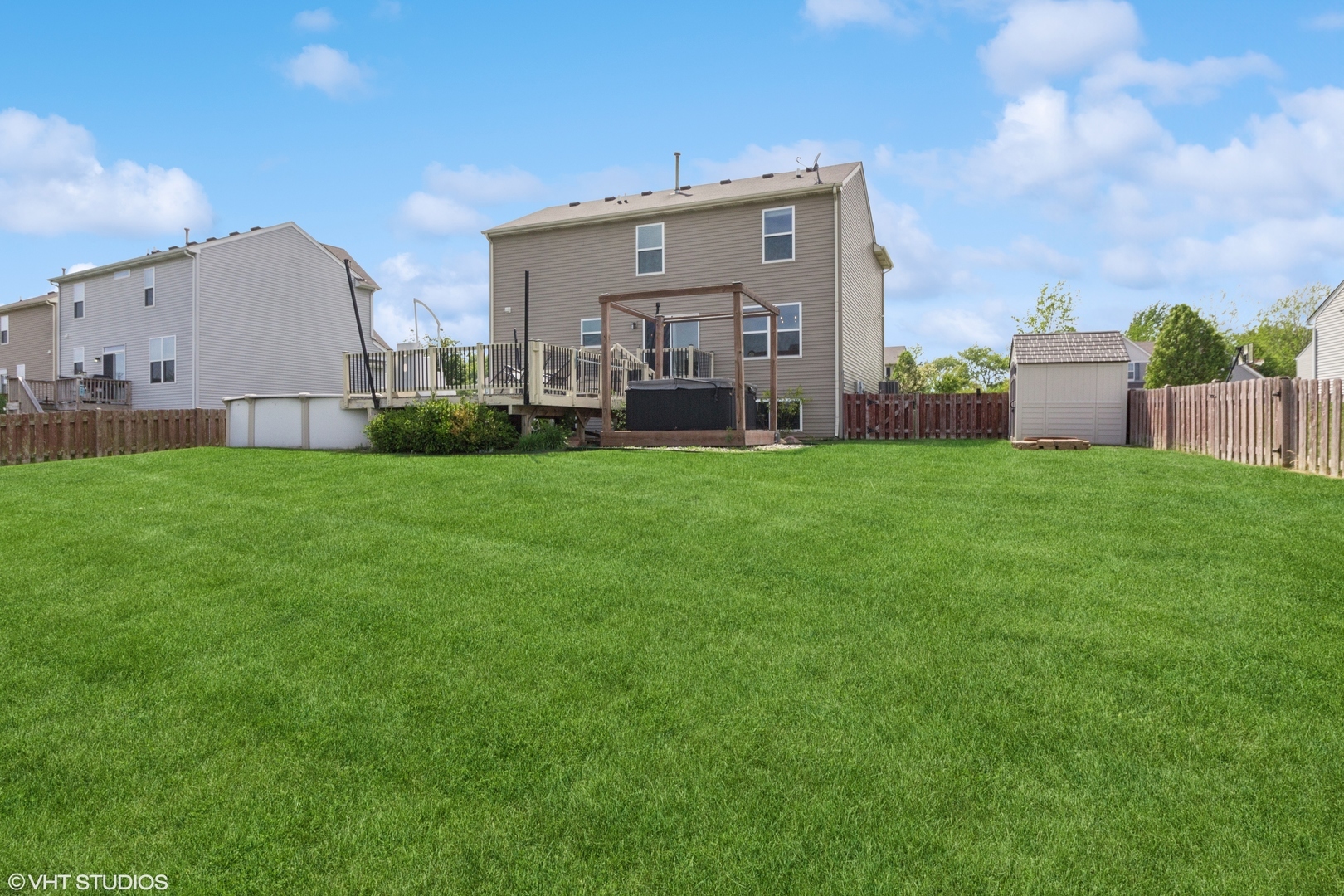


Listing Courtesy of:  Midwest Real Estate Data / Century 21 Integra / Carmen Poplawski
Midwest Real Estate Data / Century 21 Integra / Carmen Poplawski
 Midwest Real Estate Data / Century 21 Integra / Carmen Poplawski
Midwest Real Estate Data / Century 21 Integra / Carmen Poplawski 1561 Bristol Drive Hampshire, IL 60140
Active (20 Days)
$412,990
MLS #:
12365565
12365565
Taxes
$8,583(2024)
$8,583(2024)
Type
Single-Family Home
Single-Family Home
Year Built
2014
2014
School District
300
300
County
Kane County
Kane County
Community
Lakewood Crossing
Lakewood Crossing
Listed By
Carmen Poplawski, Century 21 Integra
Source
Midwest Real Estate Data as distributed by MLS Grid
Last checked Jun 8 2025 at 5:21 AM GMT+0000
Midwest Real Estate Data as distributed by MLS Grid
Last checked Jun 8 2025 at 5:21 AM GMT+0000
Bathroom Details
- Full Bathrooms: 2
- Half Bathroom: 1
Interior Features
- Walk-In Closet(s)
- Special Millwork
- Separate Dining Room
- Pantry
- Laundry: Main Level
- Laundry: Gas Dryer Hookup
- Laundry: Sink
- Water-Softener Owned
- Security System
- Co Detectors
- Ceiling Fan(s)
- Sump Pump
- Radon Mitigation System
- Appliance: Double Oven
- Appliance: Microwave
- Appliance: Dishwasher
- Appliance: Refrigerator
- Appliance: Washer
- Appliance: Dryer
- Appliance: Disposal
Subdivision
- Lakewood Crossing
Lot Information
- Irregular Lot
- Landscaped
Property Features
- Shed(s)
- Fireplace: 0
- Foundation: Concrete Perimeter
Heating and Cooling
- Natural Gas
- Forced Air
- Central Air
Basement Information
- Finished
- Partial Exposure
- Full
Homeowners Association Information
- Dues: $186/Quarterly
Exterior Features
- Roof: Asphalt
Utility Information
- Utilities: Water Source: Public
- Sewer: Public Sewer
School Information
- Elementary School: Gary Wright Elementary School
- Middle School: Hampshire Middle School
- High School: Hampshire High School
Parking
- Asphalt
- Garage Door Opener
- Heated Garage
- Garage
- On Site
- Garage Owned
- Attached
Living Area
- 2,863 sqft
Location
Estimated Monthly Mortgage Payment
*Based on Fixed Interest Rate withe a 30 year term, principal and interest only
Listing price
Down payment
%
Interest rate
%Mortgage calculator estimates are provided by C21 North East and are intended for information use only. Your payments may be higher or lower and all loans are subject to credit approval.
Disclaimer: Based on information submitted to the MLS GRID as of 4/20/22 08:21. All data is obtained from various sources and may not have been verified by broker or MLSGRID. Supplied Open House Information is subject to change without notice. All information should beindependently reviewed and verified for accuracy. Properties may or may not be listed by the office/agentpresenting the information. Properties displayed may be listed or sold by various participants in the MLS. All listing data on this page was received from MLS GRID.


Description